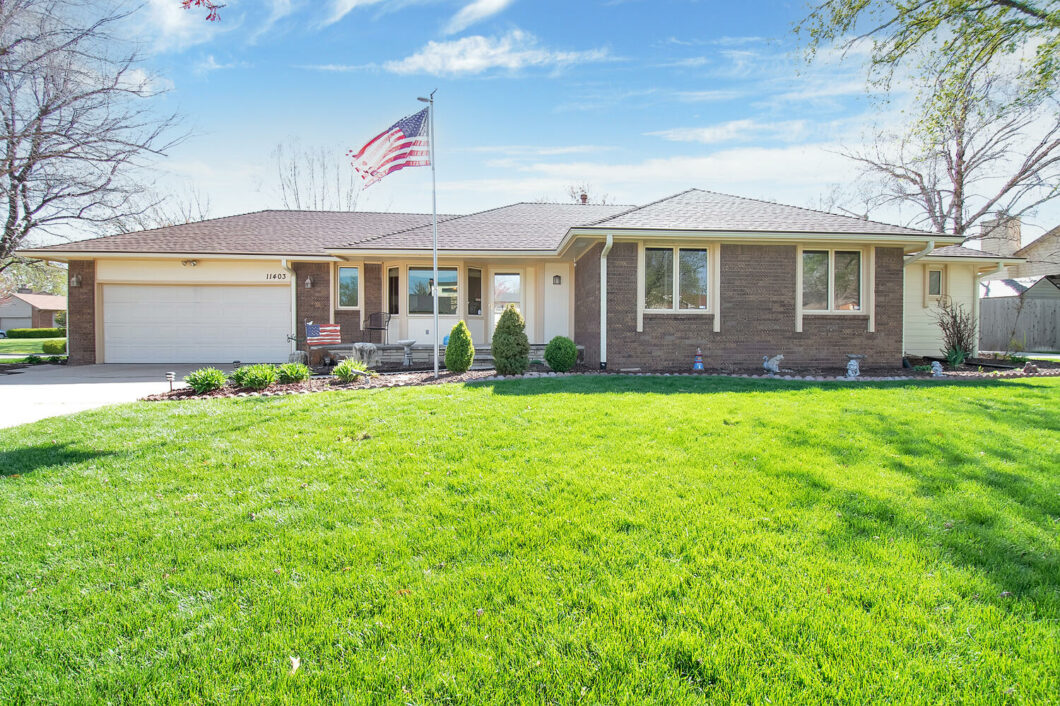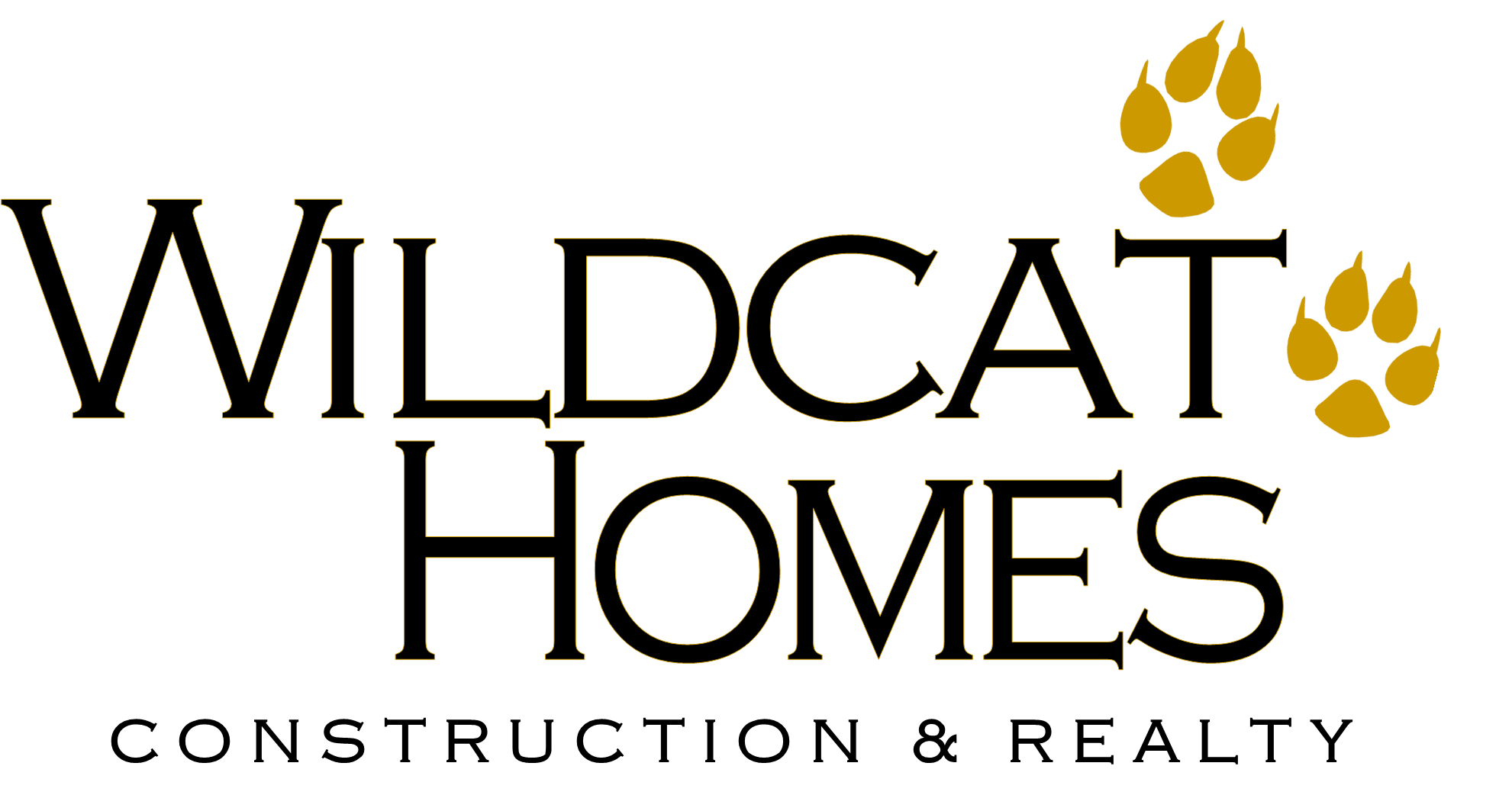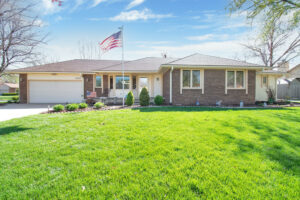
Stunning West Wichita home with granite throughout, custom cabinetry and tons of upgrades! The kitchen comes fully applianced and features an island with eating bar, two sinks, pull out shelves in every cabinet as well as several custom drawers! The master suite is a dream with a door to the deck and HUGE ensuite with heated jet tub, separate shower, water closet, double sinks, skylight, and walk-in closet with custom built-ins including a dresser with granite top. Also on the main floor is also a formal dining area, living room with vaulted ceiling and gas fireplace, 2nd and 3rd bedrooms, and 2nd full bath. Downstairs you will love the large wet bar with beverage cooler, another gas fireplace, a non-conforming bedroom with cedar closet, bathroom with shower, and separate laundry room. The fun continues outside on the partially covered deck, patio with hot tub hookups, stone walkway and separate concrete driveway to the RV/boat/you name it pad with another 50 amp outlet! Other features and upgrades include a privacy fenced yard, gutter covers, an underground gutter drain system, sprinkler system fed by a well, low maintenance rubber mulch, storage shed, radon mitigation system, new Trane HE furnace, Waterboy whole house water purification system, new LED lighting throughout, new doors, and newer interior and exterior paint. All this on a well-maintained corner lot in a great neighborhood, you know it won’t be here long!
To schedule a showing please call Chelsee Cox with Wildcat Homes Inc. at 316-768-9922, or fill out the form below to have us contact you.
| Price: | $267,000 |
| Address: | 11403 W. 14th Ct. N. |
| City: | Wichita |
| County: | Sedgwick |
| State: | KS |
| Zip Code: | 67212 |
| MLS: | 594330 |
| Year Built: | 1981 |
| Floors: | 1 |
| Square Feet: | 1,518 AGLA, 2,618 TFLA |
| Acres: | 0.24 |
| Bedrooms: | 3 |
| Bathrooms: | 3 |
| Garage: | 2-car |

