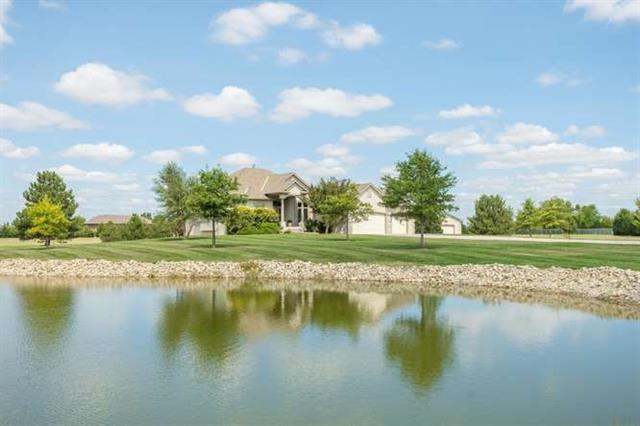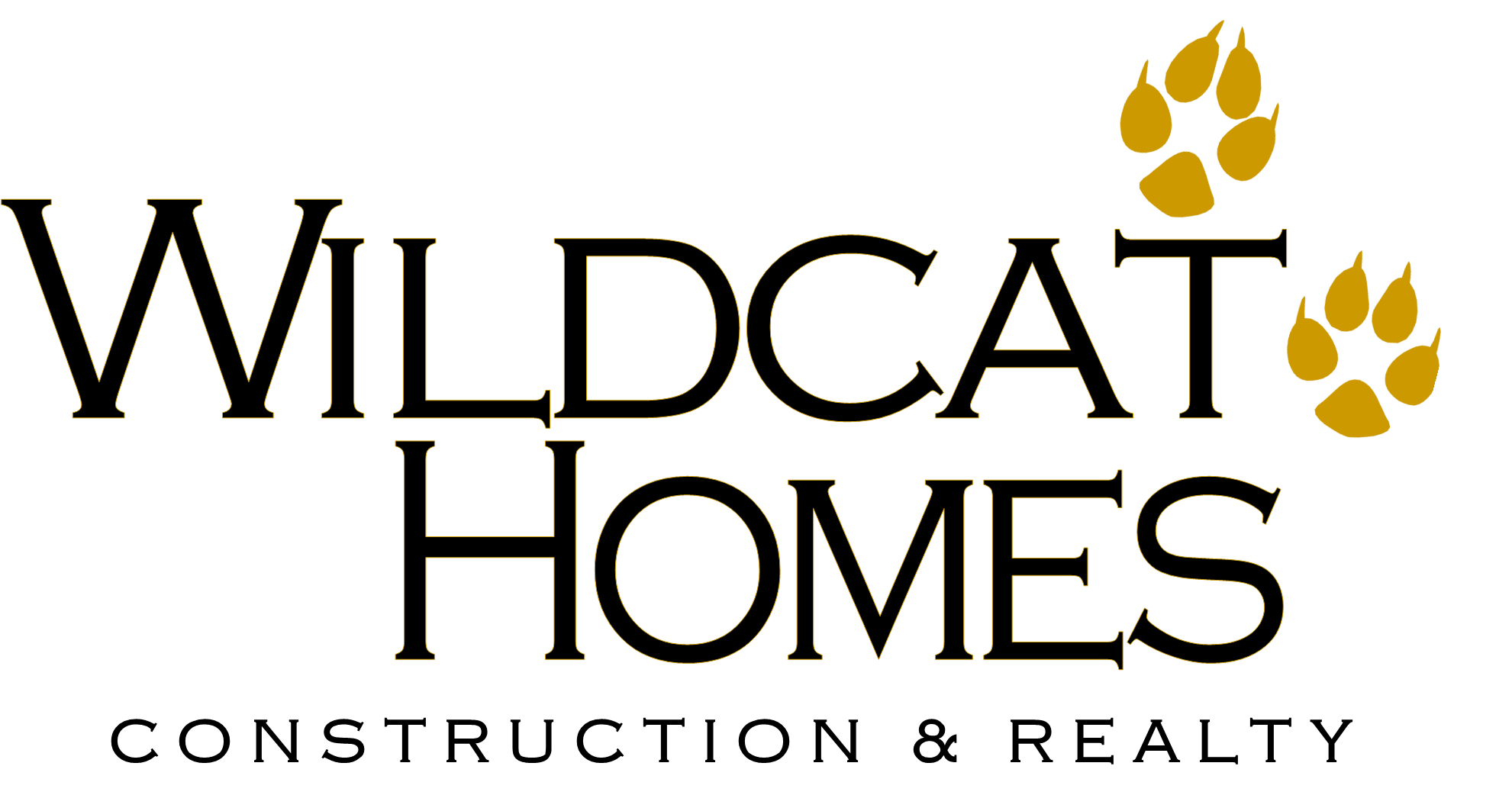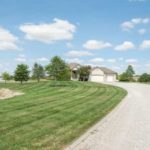
Magnificent home on 5 acres in excellent location with over 4,200 square feet of living space! The beautiful kitchen has been updated with granite countertops and tile backsplash and also features an eating bar with room for 5 bar stools, a desk, hardwood flooring, and stainless steel appliances. The kitchen is open to the breakfast area and the cozy hearth room with gas fireplace and large windows to enjoy the views of the property. The home also features a split bedroom plan with the master suite including a tile shower, a huge tile whirlpool tub deck with decorative columns, separate toilet room, double vanity with granite tops, and even floor heat! You will also love the huge walk-in master closet and the door that leads out onto the covered wood deck from the master bedroom. There are 2 other bedrooms on the main floor along with a walk-through guest bath. Finishing off the main floor is the living room, formal dining room, and laundry room with wash sink, hanging space, and coat closet. The viewout basement with walk-out pit features 9′ walls and you will not be short on space as there is a large rec/game room and a living/hearth room with another gas fireplace. There is even an office with a built-in desk and custom cabinetry and a concrete storm shelter. You will also find the 4th & 5th bedrooms with huge walk-in closets along with the 3rd & 4th full bathrooms downstairs. Seller is offering a $2,000 flooring allowance for the basement baths. All but 3 windows and 1 sliding door have been replaced with Pella clad windows with behind the glass blinds and carpet has been replaced in the upstairs bedrooms, living room and dining room. Fresh paint throughout including the walls and ceiling of the 3-car attached garage with openers. Other amenities include a water softener, reverse osmosis system, and a security system. The detached 20×30 garage with opener is also connected to the security system and features 2×6 insulated walls, built-in cabinetry, electricity, and a wash sink. The property showcases a stocked pond and numerous mature trees to provide privacy. Sprinkler system is on a well to keep the yard looking beautiful. St. Mark’s Grade School, Andale High School, just 5-10 minutes to NW Wichita amenities such as the YMCA and New Market Square…you do not want to miss out on this one!
For more info or to schedule a showing please call Doug Eck with Wildcat Homes Realty at 316-648-1315 or Dal Eck with Matt Eck Real Estate at 316-641-4913.
| Price: | $400,000 |
| Address: | 21850 W. 21st St. N. |
| City: | Goddard |
| County: | Sedgwick |
| State: | KS |
| Zip Code: | 67052 |
| MLS: | 540697 |
| Year Built: | 1997 |
| Floors: | Ranch |
| Square Feet: | 2,256 AGLA |
| Lot Square Feet: | 4.72 acres |
| Bedrooms: | 5 |
| Bathrooms: | 4 |
| Garage: | 3-car att plus 1-car det |

