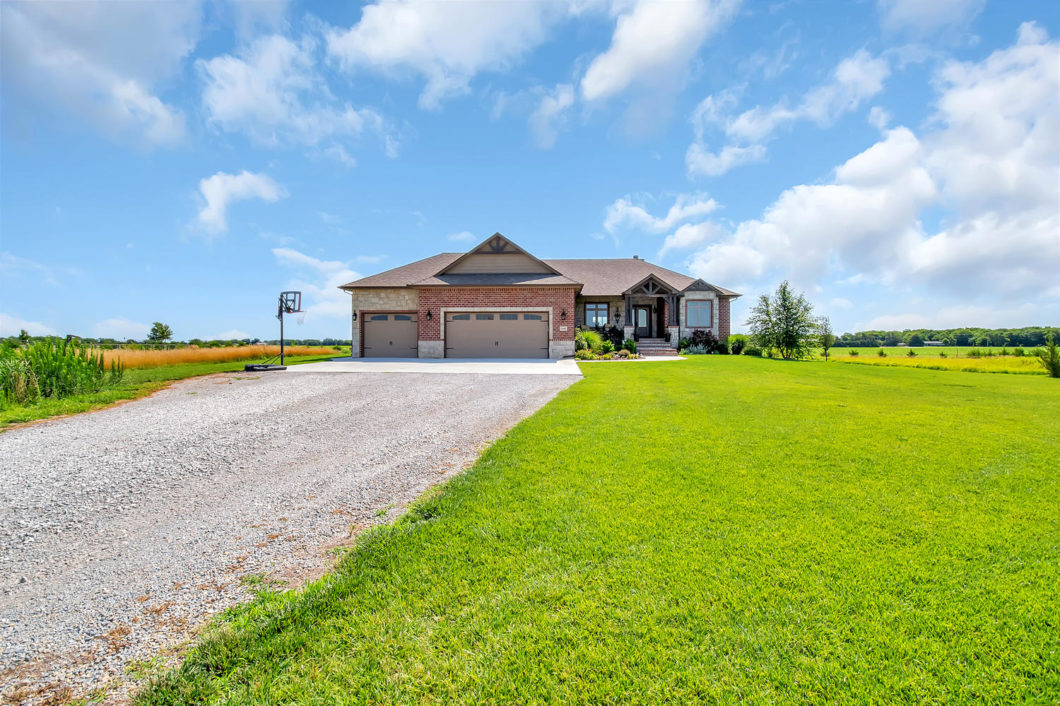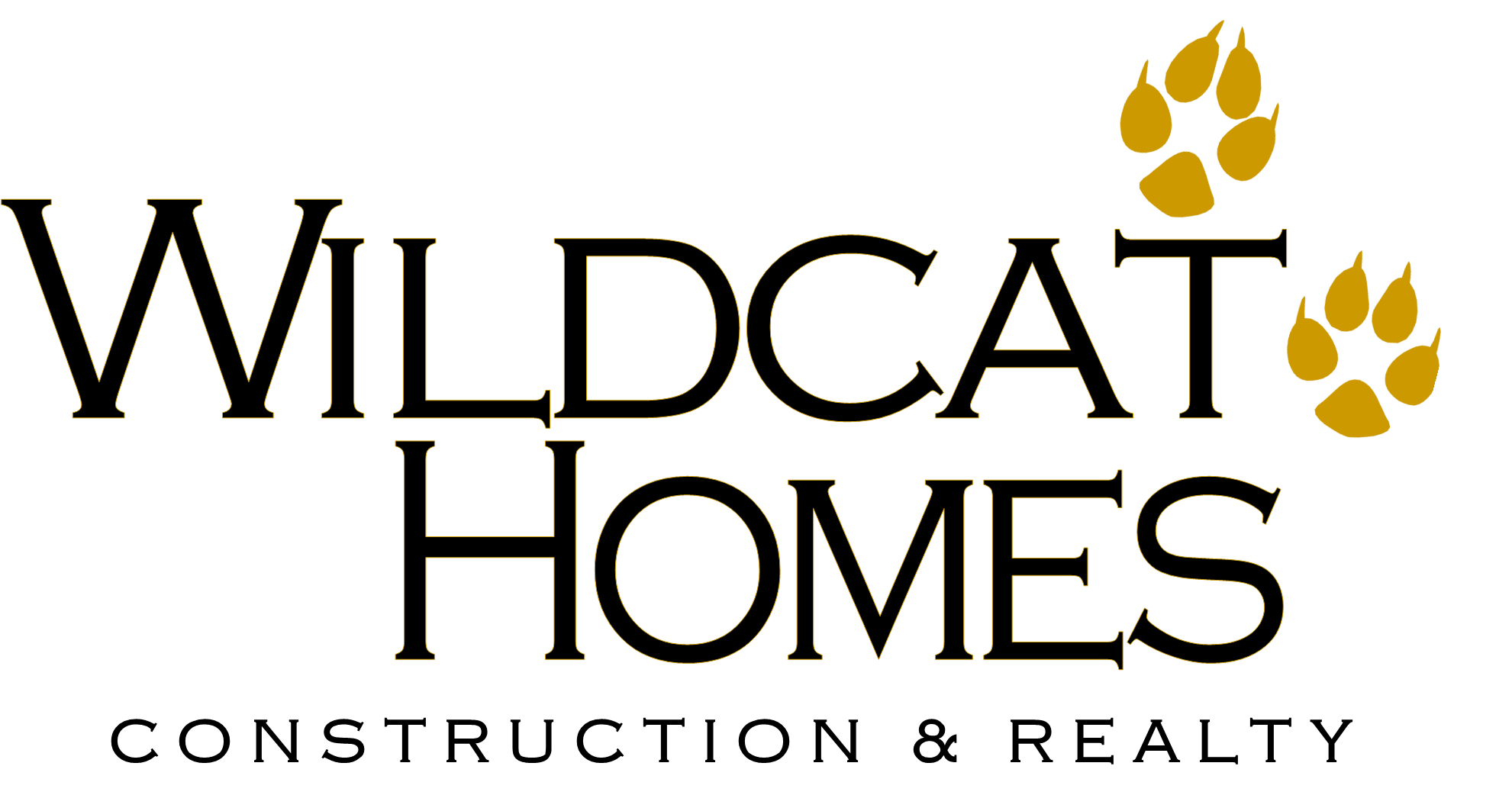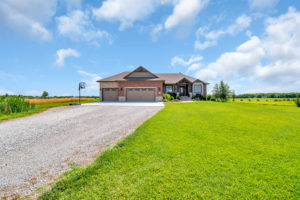
This 5 BR, 4 bath home is stunning both inside and out. And a rare find with 2.46 acres and the convenience of city sewer, natural gas, and Cox fiber internet and TV! As you walk in the front door to the foyer you will notice the vaulted ceiling with beam and chic 2-blade fans in the open concept floorplan, as well as wood floors from wall to wall. The kitchen will take your breath away with granite countertops, huge island with seating for 4, gas range with custom hood, under- and above-cabinet lighting, attractive slate appliances, and a large pantry with barn door and coffee bar with sink! There is also a gorgeous built-in hutch just off the kitchen to show off your decor. In the living area is a beautiful woodburning fireplace that’s surrounded by built-in shelves and cabinetry, and the dining room can accommodate any size table. The master bedroom is equally impressive with X-beamed ceiling, oversized jetted tub, walk-in tile shower, double sinks, separate toilet room, and large walk-in closet with built-in drawers and off-season hanging. It also connects to the laundry/mud room which features a drop zone with hooks and shelves, hanging and cabinet space above the washer and dryer, as well as a broom closet. On the other side of this split-bedroom home you will find the 2nd and 3rd bedrooms and the 2nd full bath. Down in the full-finished walkout/viewout basement is the perfect sized family and recreation room with surround sound, the fabulous wet bar with stamped concrete floor and a full fridge and microwave, the 4th and 5th bedrooms with HUGE walk-in closets, as well as plenty of storage and a concrete storm room under the porch. Where is the 4th bathroom you say? It is in the oversized garage! Super convenient and it features a 5-ft shower and rustic decor. The 16×16 covered composite deck has glass railings so your beautiful country view is not obstructed, and underneath is an equally large covered patio. The pond is stocked and complete with a fountain and sandy beach area for your own private oasis! The above-ground pool can stay or go and adds to the fun this home can provide. The landscaping is immaculate and the yard is the perfect mixture of well-manicured fescue and wild native grass with berms. You can even have up to 2 horses or cattle, and 6 chickens! Other features include class 4 impact resistant shingles on the roof, two 50 gallon water heaters, a water softener, RO water filtration system, and sprinkler system. Why build when you can get this like-new home that is 100% complete and move-in ready? Come see for yourself how you can have the both of best worlds right next to the great town of Andale!
For more info, or to schedule a showing, please call Wildcat Homes Realty at 316-768-9922 or 316-648-1315, or fill out the form below to have us contact you.
| Price: | $507,500 |
| Address: | 24060 W. 61st St. N. |
| City: | Andale |
| County: | Sedgwick |
| State: | KS |
| Zip Code: | 67001 |
| MLS: | 569330 |
| Year Built: | 2016 |
| Floors: | 1 |
| Square Feet: | 2,186 AGLA, 3,749 TFLA |
| Acres: | 2.46 |
| Bedrooms: | 5 |
| Bathrooms: | 5 |
| Garage: | 3-car |
| Pool: | Yes-16 ft above ground |

