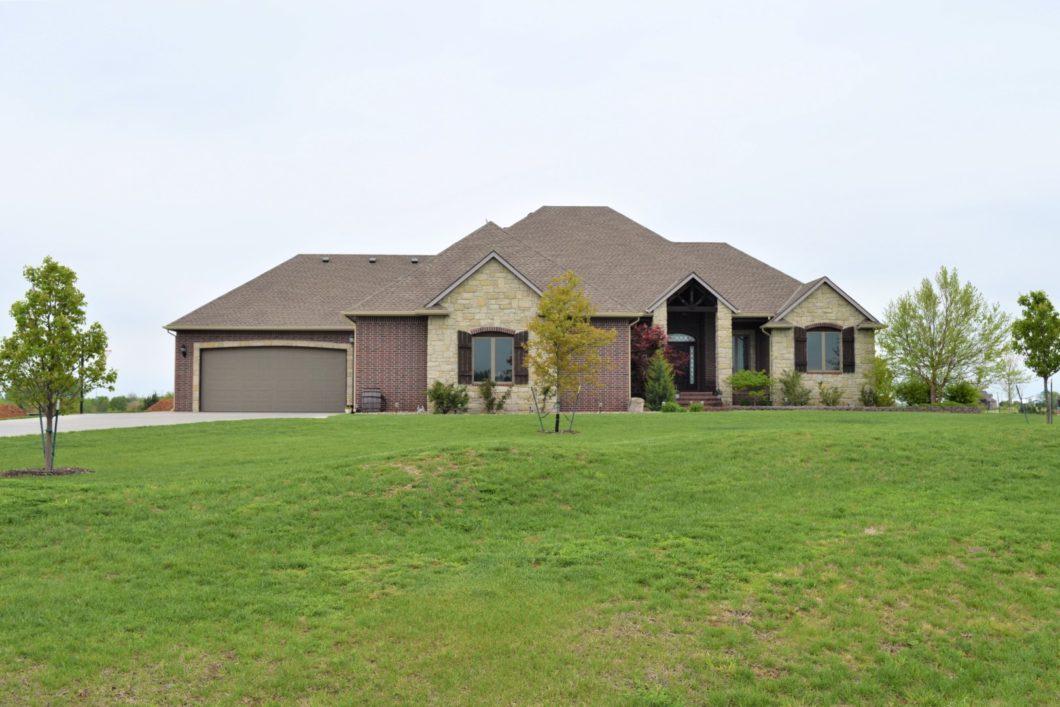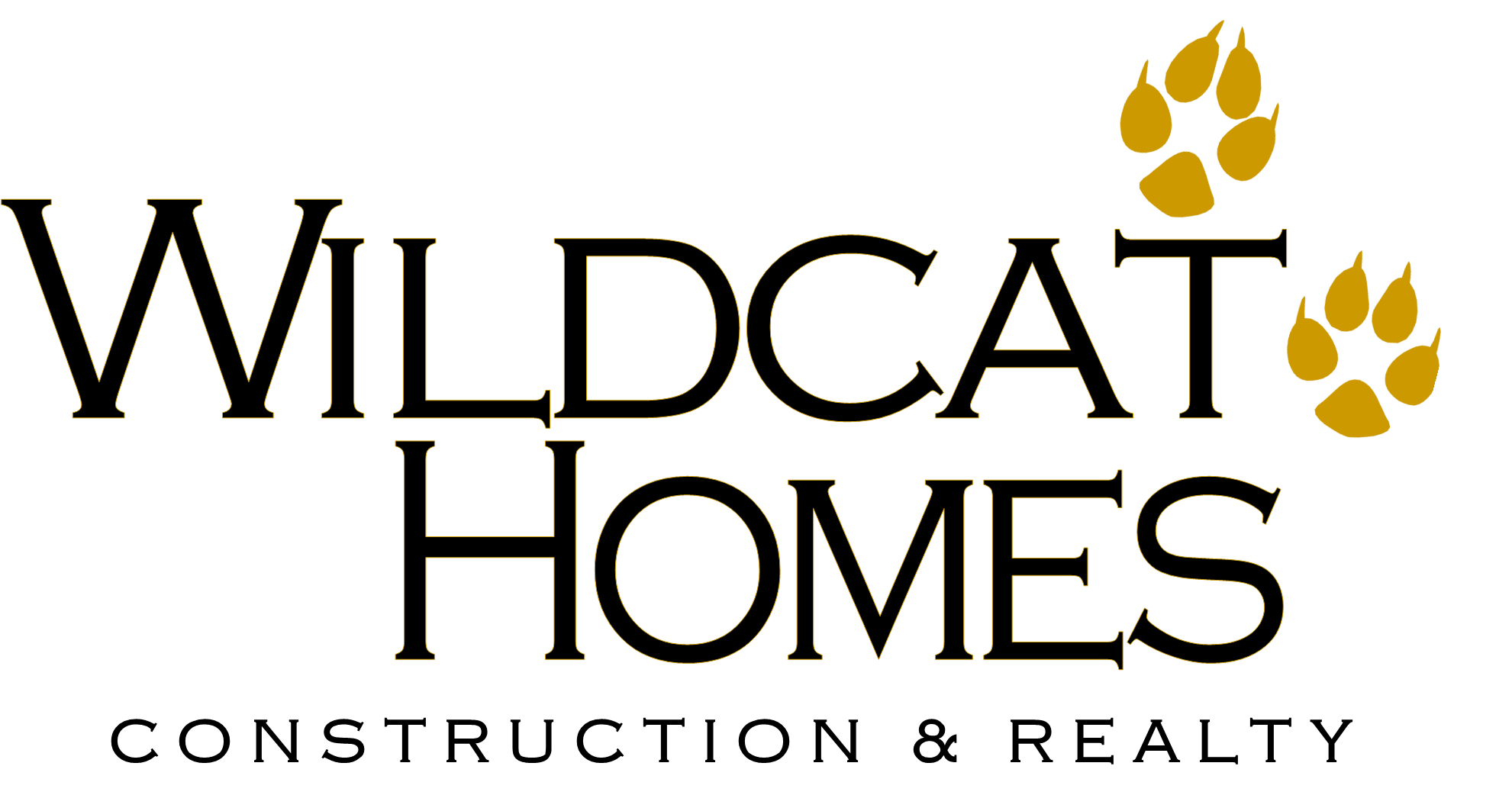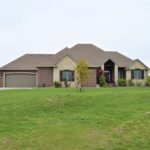
Impressive 5 bedroom, 3.5 bath custom built home on 2.73 acre lot with lake view! This stunning split bedroom home has a great open – yet comfortable – layout and will have you speechless the moment you walk in the door! Acacia wood floors greet you in the elegant entryway and continue into the living, dining, kitchen, and mud areas. Look up and you will see that even the ceilings are sophisticated, with a groin vault in the foyer, cross hatch beams in the living room, classic vault with truss beams in the kitchen and dining room, and a stepped box vault in the master bedroom. Walls are 12 ft high in the living room, 9 ft in the guest bedrooms and bath, and 10 ft in the remainder of the main floor. The kitchen is breathtaking and features granite countertops, stainless steel appliances, built in microwave, double ovens, custom range hood, walk-in pantry, and pull out shelves in nearly every cabinet, including hidden spice racks below the range. The massive island with eating bar is sure to impress with room for 4 stools, hidden pull out cabinets underneath, pull out trash cans on one end and built-in open shelving on the other. Don’t forget about the under- and above-cabinet lighting and soft-close feature on the cabinets and drawers as well. The dining room can fit the largest of tables and the living room features a beautiful gas fireplace with stone surround and built-in cabinets and shelves. The huge master retreat includes a tile shower with granite shelves and seat, jetted air tub, double sinks, separate toilet room, and the walk-in closet is to die for with tons of built-in shelving and drawers, off-season hanging, and even a built-in jewelry cabinet! It passes through to the laundry room with built-in hampers and a broom closet, which is conveniently located next to the wonderful mud room. This “drop zone” features built in cabinets, hooks, and shelving and there is even a charming half bath with wainscoting and pedestal sink. On the other side of the house you will find the 2nd and 3rd bedrooms, 2nd full bath with large granite vanity, and an extra deep hall linen closet. Finally we can head downstairs to explore the possibilities of the partially finished basement! Completed are the 4th & 5th bedrooms with walk-in closets, and an oversize bathroom with double vanities. Under the porch is a concrete encased storm shelter that doubles as a storage room and there is also a surprising amount of storage under the stairs. The remainder of the basement is framed, wired, insulated, and partially sheetrocked – ready to exhibit your own design touches! Potential includes a large family room and recreation area, considerable wet bar, 6th bedroom, office/bonus room, and even a theater room under the garage! Other interior amenities include insulation in all bedroom and laundry room walls for sound, textured walls, faux painting on walls and ceilings, security system, water softener, reverse osmosis water purification, Ideatek fiber internet connection, the house is wired for audio and there is surround sound in the living areas. The fun doesn’t stop outside – there is a huge covered composite deck with vaulted ceiling and gable beam overlooking the community lake, a walk-out patio underneath with hookup for a hot tub if desired, fire pit, stone walkways, beautiful landscaping around the entire home, and the sprinkler system is on its own well. The oversize garage is equally impressive with room for 4 cars – one side is 26’w x 34’d and has a built-in work bench and storage, and the other is 29’w x 25’d not including a genius 2-level storage area for bikes, toys, etc. Both sides also have 20′ wide garage doors with openers, insulated walls, and painted floors. This entire home was very well thought out and it is truly the details that set it apart. Just 15 minutes west of Wichita and close to the wonderful town and schools of Andale, it is the perfect place to call home!
For more details or to schedule a showing, please call Chelsee Cox with Wildcat Homes Realty at 316-768-9922, or fill out the form below to have us contact you!
| Price: | $605,000 |
| Address: | 24125 W. Hedgecreek Cir. |
| City: | Andale |
| County: | Sedgwick |
| State: | KS |
| Zip Code: | 67001 |
| MLS: | 561659 |
| Year Built: | 2013 |
| Floors: | 1 |
| Square Feet: | 2,498 AGLA, 3,278 TFLA |
| Acres: | 2.73 |
| Bedrooms: | 5 |
| Bathrooms: | 3.5 |
| Half Bathrooms: | 1 |
| Garage: | 4-car |
- Exterior

