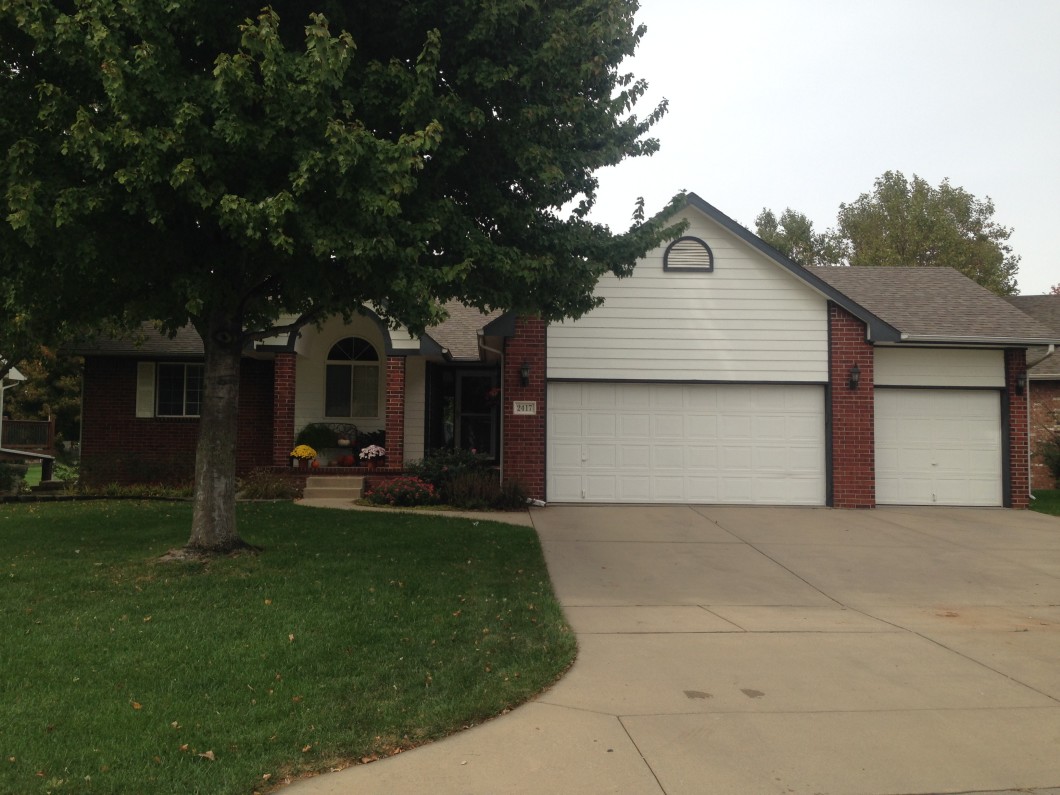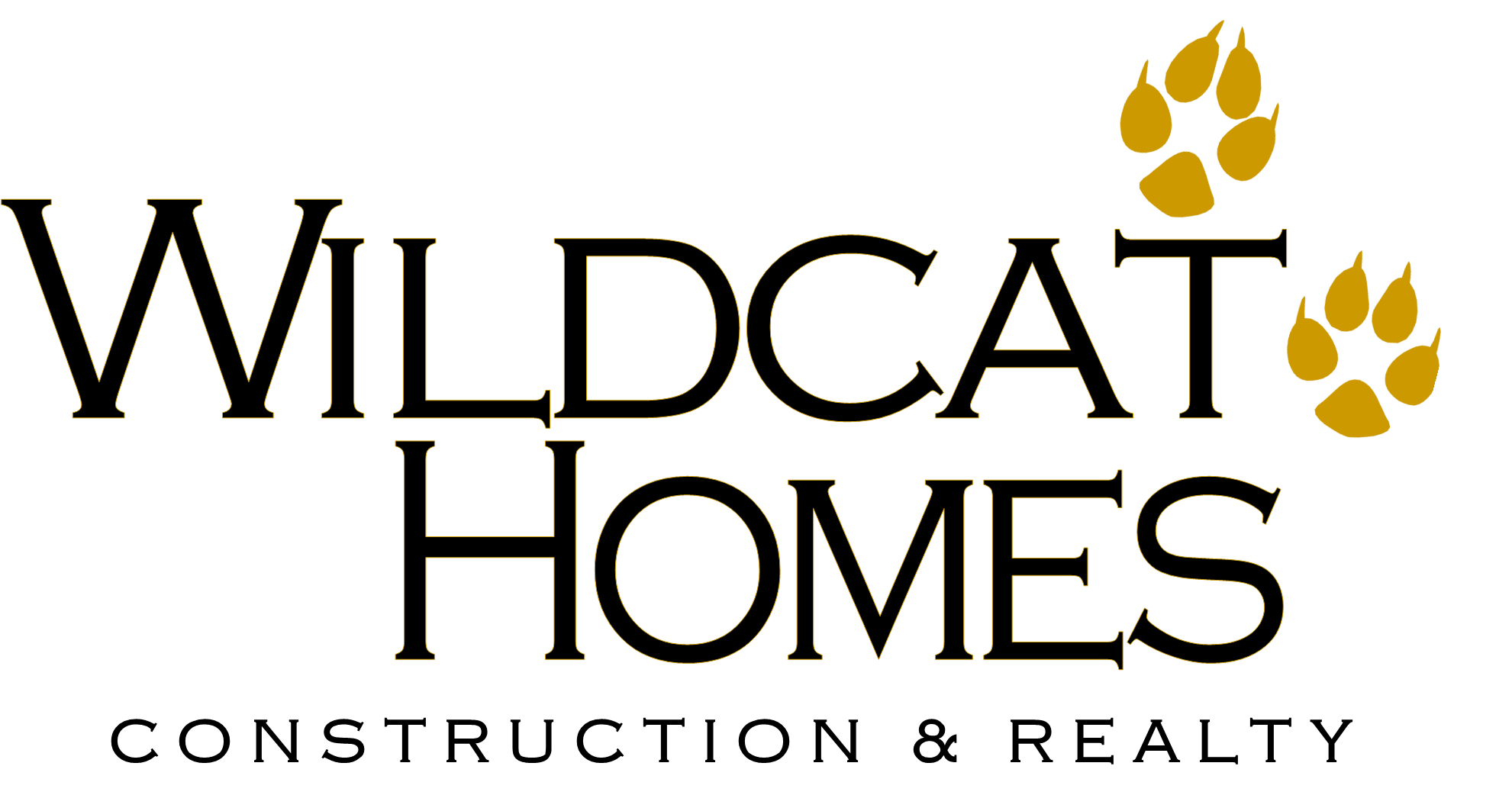
Move-in ready open floor plan on beautiful treed lakefront lot! The immaculate kitchen has been updated with freshly painted cabinets, new countertops and backsplash tile, plenty of cabinet space as well as a breakfast bar and desk area. There is also a beautiful stonetile 3-way fireplace between the dining area and living room that can be seen from the kitchen. Fresh paint and new hardwood floors have been installed throughout the main floor. The master suite includes a double vanity, large Onyx shower, and a walk-in closet. All bathrooms have been updated with new countertops and floor tile. Separate laundry room is also on the main floor and includes a sink. The view-out/walk-out basement finish includes a large family room, a rec/game room, 3rd bathroom, 4th bedroom, and 5th bedroom or office. Sit out on your covered deck and enjoy the sunsets overlooking the mature trees and lake in your gorgeous back yard. The walk-out pit and patio are great for BBQ-ing and get-togethers. The sprinkler system is on its own well, and there are NO SPECIALS! Reasonable HOA dues include jogging-walking paths, swimming pool, playground, and lake. Minutes from shopping, dining, and entertainment. You can’t find a better location! This is the one you’ve been waiting for!
| Price: | $212,000 |
| Address: | 2417 N. Baytree St. |
| City: | Wichita |
| State: | KS |
| Zip Code: | 67205 |
| MLS: | 511911 |
| Year Built: | 1997 |
| Floors: | 1 |
| Square Feet: | 1,560 AGLA |
| Lot Square Feet: | 9,578 |
| Bedrooms: | 5 |
| Bathrooms: | 3 |
